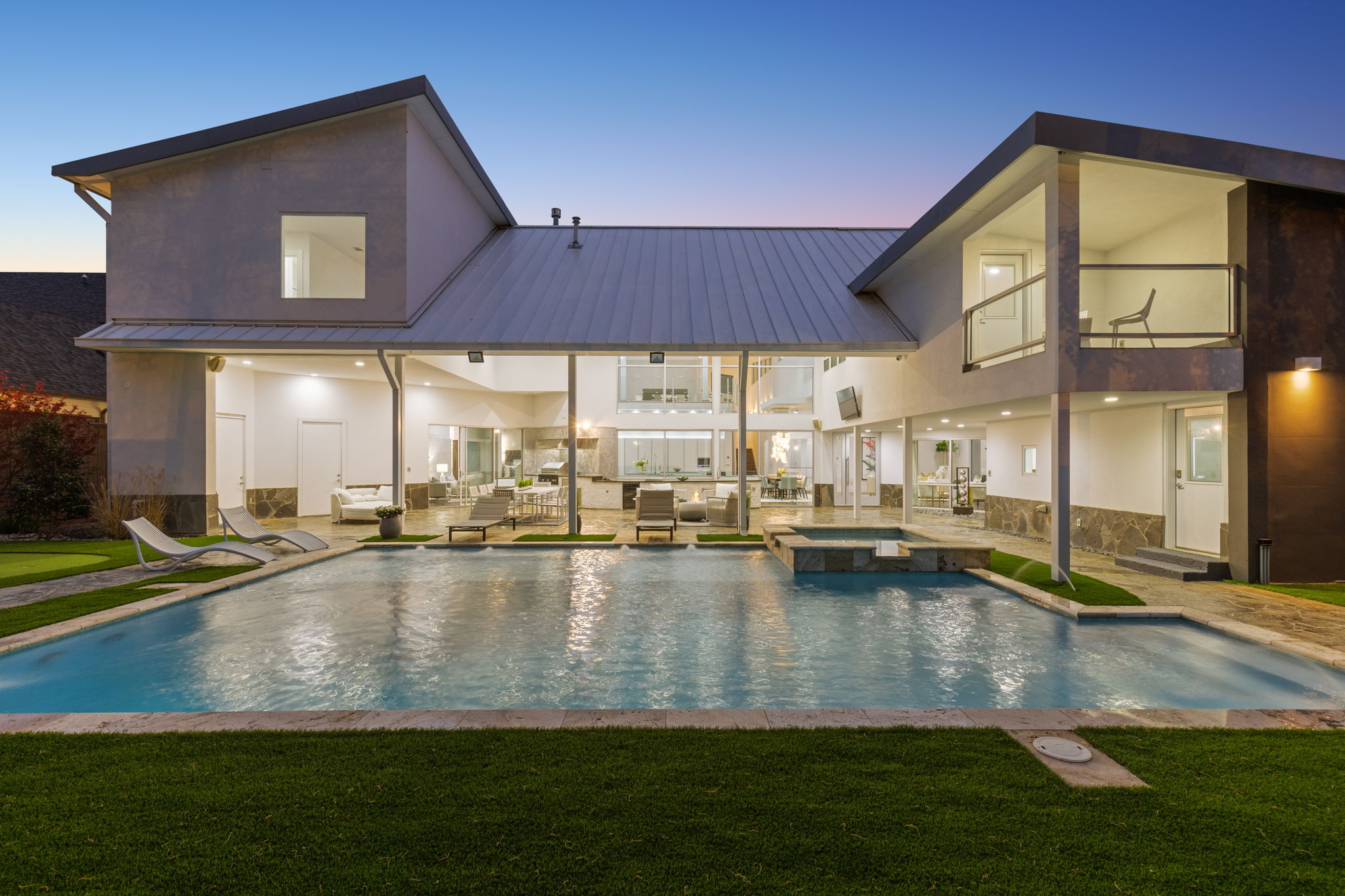
6007 Burgundy Rd
Dallas, TX 75230
- $3,925,000
- 6 Bedrooms
- 6.5 Bathrooms
- 8,641 Sq/ft
- 0.44 Acre Lot
Details
Inspired by the simple lines and functionality of the Bauhaus style and drawn from international travels translated through an architectural mind. This carefully crafted masterpiece presents like new construction and has been meticulously maintained and improved upon. From the first steps on the property the designer's story is told. Upon entering through the oversized door one is immediately struck by the scale with soaring 27ft ceilings, natural light and dramatic curves. Entering the main space the 20ft wide wall of windows create an airy & bright aesthetic and pull in the outdoor space as part of the living. The open layout allows for versatility of everyday living, family interaction and it transitions easily for entertainment needs from intimate to large scale. Framed views & vignettes throughout the home lead to peaceful moments. This bespoke property incorporates day to day life in a modern space that elevates living.
Amenities include: Heated Pool & Spa, Indoor Basketball Court, Putting Green, Dog Run, Oversized Car Park and Front Courtyard.
Prime location in the heart of the Private School Corridor and just two streets north of Preston Hollow, with Preston Royal Shopping Center and Northhaven Trail in walking distance. Dallas North Tollway around the corner as well!
Fun Features about 6007 Burgundy Road:
· Foundation built to the bedrock (about 20 ft. deep)
· 108 piers installed before the slab was laid (1 pier per every 8 feet)
· 27 foot ceilings in living areas. Built to the highest residential height.
· 4+ car garage with EV plug
· Five (5) - 5 Ton Trane HVAC units (8 zones)
· Two tankless water heaters
· Fire sprinkler system throughout
· All Meile appliances
· Dedicated gas line for a generator
· Heated pool and spa (8 ft. deep)
· French drains in backyard & sideyards drain to the street.
Updates since 2023:
• Addition of an Outdoor lounge off the Primary suite.
• New pendants and light fixtures in the Dining Room, above the bar and in the primary bathroom
• Reconfigured floorplan in the Master
• New limestone entry and office.
• Additional closet added in primary suite.
• Turfed backyard with putting green
• New tile on kitchen backsplash and fireplace
• New 8 inch white baseboards throughout.
• Garage floor funished epoxy.
• New ring security system
• Dog Run on the side yard (Preston side)
Media Links:
Dwell:
https://www.dwell.com/home/on-the-market-bauhaus-style-home-inspired-by-international-travels-14e6e180
Lux Expose:
https://luxexpose.com/everyday-living-gets-a-bauhaus-upgrade-in-this-luxurious-home/
4514 TRAVIS STREET, SUITE 200, DALLAS, TX 75205. 469.273.1431 © 2024 DOUGLAS ELLIMAN REAL ESTATE. ALL MATERIAL PRESENTED HEREIN IS INTENDED FOR INFORMATION PURPOSES ONLY. WHILE THIS INFORMATION IS BELIEVED TO BE CORRECT, IT IS REPRESENTED SUBJECT TO ERRORS, OMISSIONS, CHANGES OR WITHDRAWAL WITHOUT NOTICE. ALL PROPERTY INFORMATION, INCLUDING, BUT NOT LIMITED TO SQUARE FOOTAGE, ROOM COUNT, NUMBER OF BEDROOMS AND THE SCHOOL DISTRICT IN PROPERTY LISTINGS SHOULD BE VERIFIED BY YOUR OWN ATTORNEY, ARCHITECT OR ZONING EXPERT. EQUAL HOUSING OPPORTUNITY. (FHA logo here)
THIS REPRESENTS AN ESTIMATED SALE PRICE FOR THIS PROPERTY. IT IS NOT THE SAME AS THE OPINION OF VALUE IN AN APPRAISAL DEVELOPED BY A LICENSED APPRAISER UNDER THE UNIFORM STANDARDS OF PROFESSIONAL APPRAISAL PRACTICE.
- $3,925,000
- 6 Bedrooms
- 6.5 Bathrooms
- 8,641 Sq/ft
- Lot 0.44 Acres
- 4 Parking Spots
- Built in 2016
- MLS: 20563711