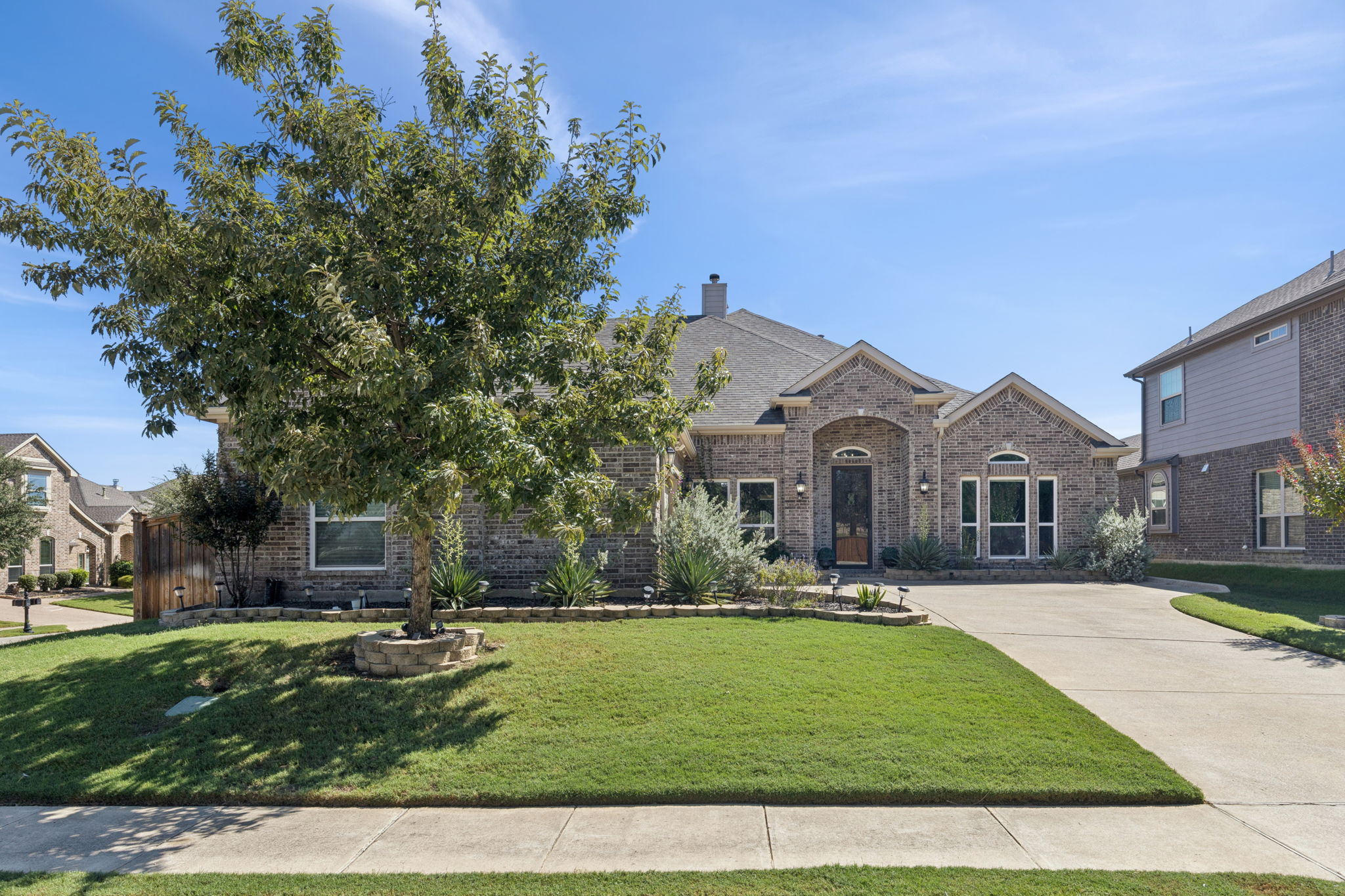Details
Stunning Corner Lot Home in Steadman Farms! This 4-bedroom, 2.5-bath residence is brimming with custom updates and thoughtful design. The exterior showcases a swing driveway, lush landscaping, and a spacious front porch that sets the tone for what’s inside. Step into an expansive open-concept floorplan featuring soaring ceilings, arched doorways, crown molding, recessed lighting, and engineered hardwood floors. A designated office with French doors and a formal dining room with a butler’s pantry add sophistication, while the gourmet kitchen steals the show—highlighted by an oversized center island, custom cabinetry (including a specialty utensil drawer), under-cabinet lighting, and high-end Electrolux Icon appliances: built-in fridge & freezer, 6-burner gas cooktop with a pot filler, double ovens, and a microwave that doubles as a convection oven. Also noteworthy is the single-basin sink that includes a reverse osmosis system. The entire space flows seamlessly into the spacious living room with a dramatic floor-to-ceiling gas fireplace. The primary suite is a private retreat with decorative lighting, a bay window sitting nook, and a spa-inspired ensuite boasting dual vanities, a modern stand-alone tub with floating fireplace, separate shower, and massive walk-in closet. Secondary bedrooms feature large walk-in closets, and the upstairs 4th bedroom offers great flexibility as a game or media room with its own half bath. Additional highlights include dual tankless water heaters, a water softener, and an incredible outdoor living center with built-in grill and fireplace. Enjoy community amenities such as a pool, park, and playground. This home truly combines luxury, comfort, and convenience!
-
$549,900
-
4 Bedrooms
-
2.5 Bathrooms
-
3,158 Sq/ft
-
Lot 0.19 Acres
-
2 Parking Spots
-
Built in 2015
-
MLS: 21066596
Images
Floor Plans
3D Tour
Contact
Feel free to contact us for more details!
