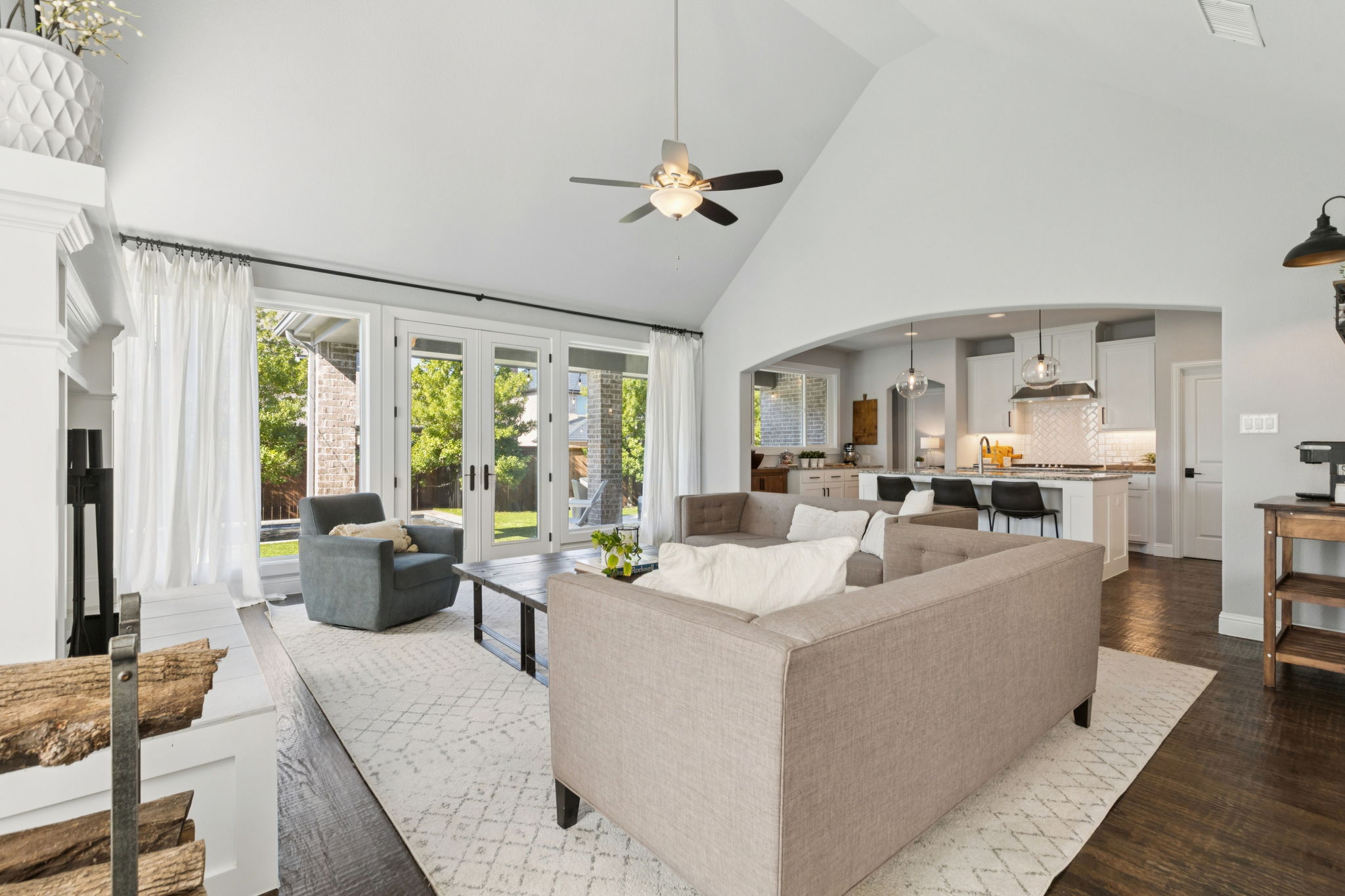This American Legend one-story home with heated salt-water pool in Prosper ISD sits on a east-facing lot with a three-car garage!
Featuring an open living area with hand-scrapped hardwood floors, an abundance of natural light thanks to the floor-to-ceiling windows, 12 foot+ ceilings, arched doorways, new carpet, and plantation shutters.
The backyard upgrades include a travertine patio, soft easy-to-maintain turf, Eagleston Holly trees that stay green year-round for additional privacy, and a freshly stained 6 foot fence. The french doors, picture windows, + sliders along the back are by Pella Windows. The heated salt-water gunite pool has a large tanning ledge as well as seating around the edges. Blower jets in the sides of the pool so it can also be used as a spa when heated.
Kitchen is great for entertaining with a large center island. The 5-burner gas range stove, Blanco silgranit single-basin sink, Kitchen Aid dishwasher, built-in microwave, granite countertops, stainless steel appliances, an abundance of cabinets, and pots + pan drawers, and walk-in pantry really set the kitchen apart.
The large primary suite has a relaxing view of the back yard and features, a soaker tub, separate shower, a spacious walk-in closet. The laundry room can be accessed from the hall as well as from the primary suite, so convenient!
The study with french doors can be used for a home office, gym, play room, study area, craft space, whatever makes sense to make the home right for your changing needs over the years.
The media room is a great place to tuck away from the main open living area and is has outlets and some wiring for a projector and speakers.
Dining room has it’s own defined space so it doesn’t get lost in the open floor plan but has a great flow and feels completely connected to the main area. Could also be used as a keeping room or sitting area if a formal dining room isn’t how you’d use the space.
A secondary bedroom with private ensuite bath and walk-in closet is tucked away and is great for a private guest room or mother-in-law space. The other two secondary bedrooms share a hall bathroom.
The tandem 3-car garage has a new garage door, a dedicated fridge outlet, and built-in shelving Expansive attic space is accessible from the garage. In the hall to the garage from the foyer is a large mud bench and coat closet making for an easy drop zone.
Community amenities such as pools, soccer field, gyms, parks, + playgrounds. Convenient access to major thoroughfares + proximity to the vibrant PGA District! Walking trails connect throughout Artesia with direct access to trails that carry on into Windsong Ranch. The new Richland High School is now open for the 2025-26 school year. Check Prosper ISD site for details
-
$700,000
-
4 Bedrooms
-
4 Bathrooms
-
2,933 Sq/ft
-
Lot 0.18 Acres
-
3 Parking Spots
-
Built in 2018
-
MLS: 21104997
Interested in more information?
Let's chat!

