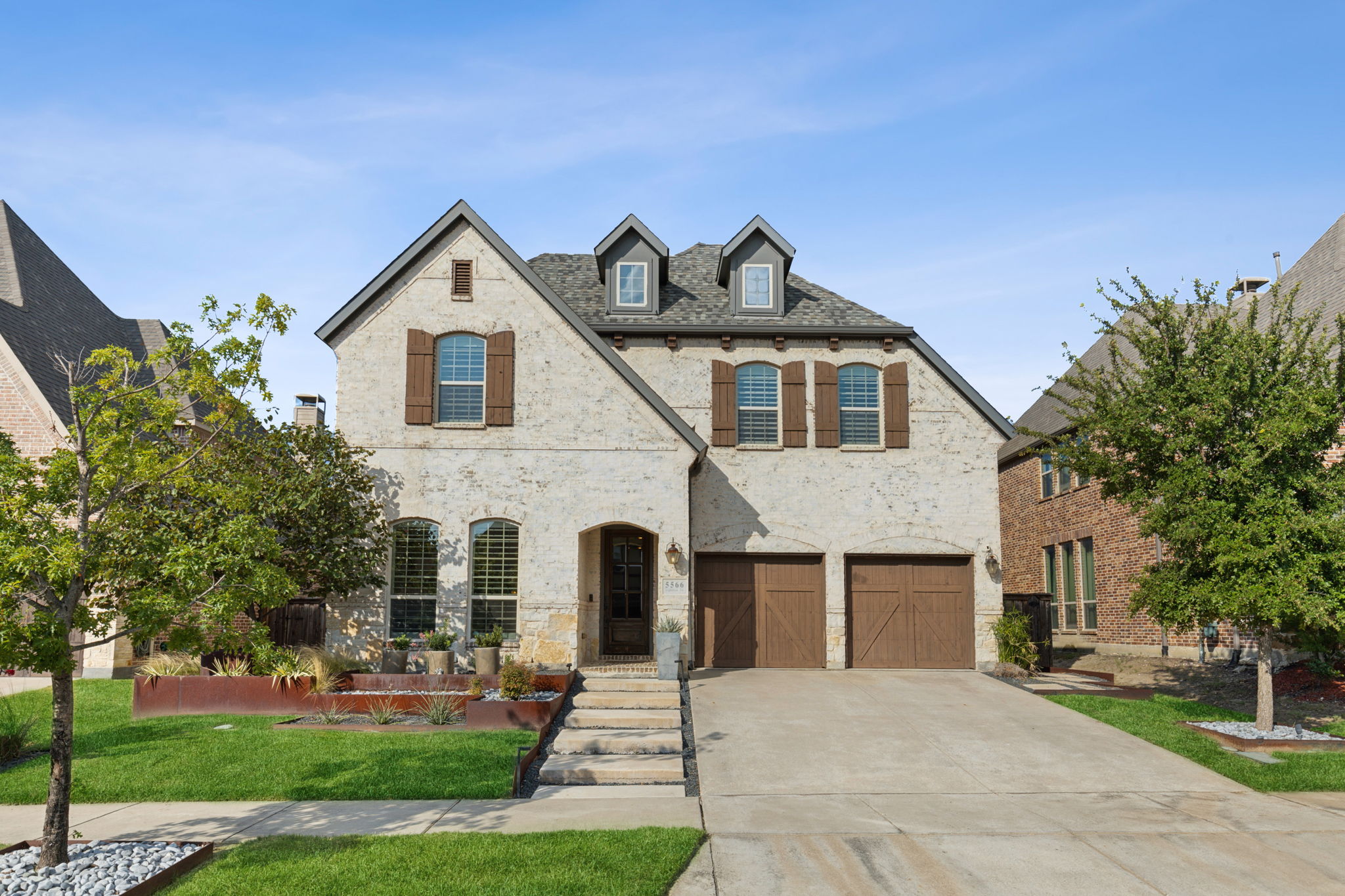Details
Stunning inside and out, designer's dream home in master-planned PCR! Gorgeous landscape with corten steel beds. Incredible upgrades including custom lighting, hardwood floors, designer accent walls and paint. Ideal floor plan features a downstairs guest room with ensuite bath, light and bright study with built-ins & large windows and a dramatic dining room with coffered ceiling. Gourmet kitchen has a large quartz island w breakfast bar seating, wine fridge, 5-burner gas cooktop, glass display cabinet and under cab lighting. Adjacent breakfast nook surrounded by large windows, both open to the large family room with soaring ceiling and corner fireplace. Private master bedroom features a vaulted ceiling, wall of windows and luxurious bath with herringbone floors, walk-in shower, separate tub and mosaic accents. Upstairs hosts a spacious game room with wall of windows, two addl roomy bedrooms with ensuite baths and a well-appointed media room. Ideal backyard with extended patio& pergola, deck and built-in grill station.
-
$960,000
-
4 Bedrooms
-
4.1 Bathrooms
-
3,462 Sq/ft
-
Lot 0.15 Acres
-
Built in 2015
-
MLS: 20672236
Images
Videos
Contact
Feel free to contact us for more details!
The Cheney Group
Cheney Group
License #: 0505010
