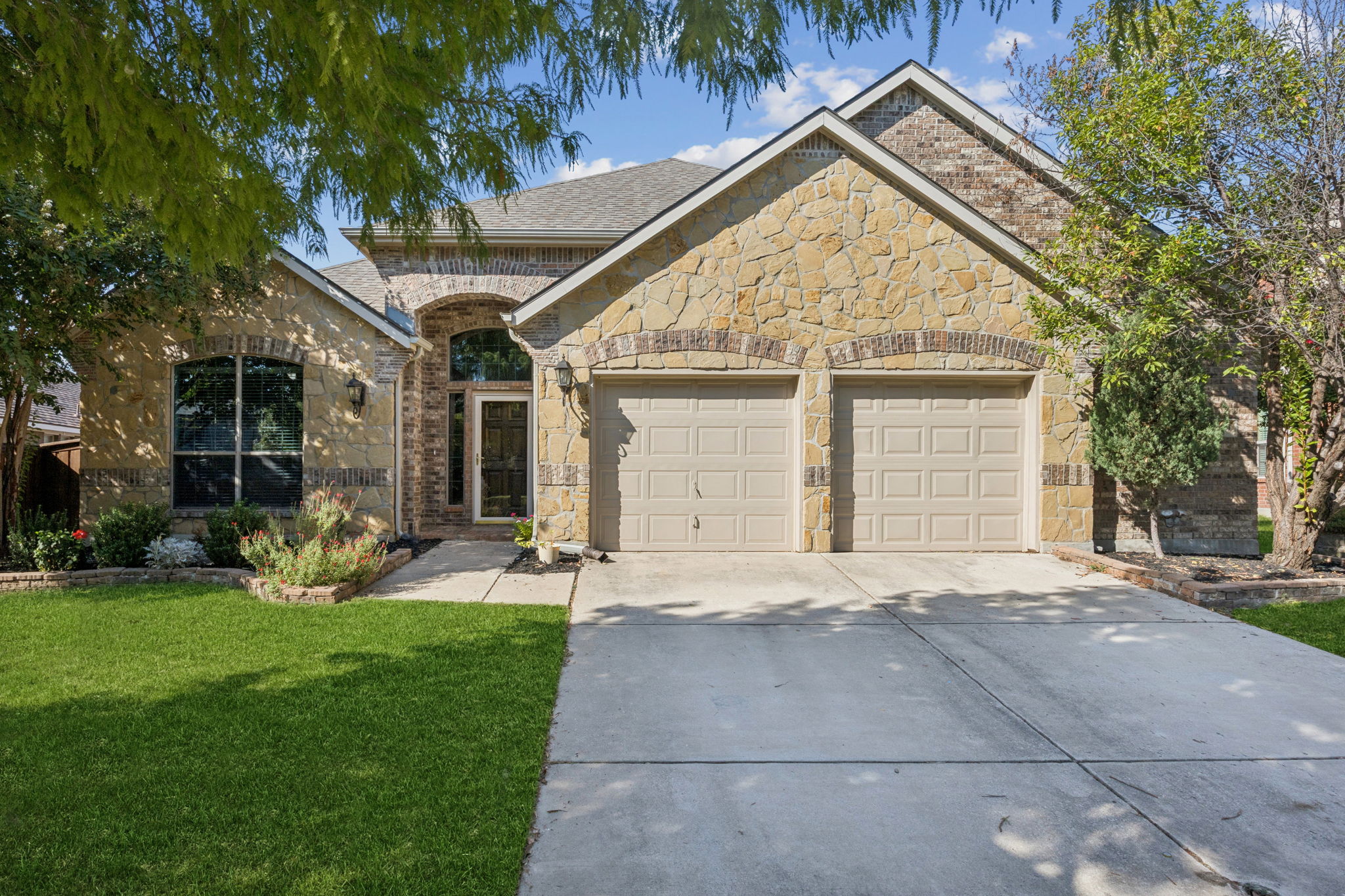Details
AMAZING, UNIQUE FLOORPLAN! OVER A QUARTER ACRE LOT WITH A HUGE BACKYARD! Brimming with curb appeal and framed by beautiful landscaping, this home is anything but ordinary. Inside, you’re greeted by soaring ceilings, recessed lighting, fresh paint, and wood-look floors that flow seamlessly throughout. Arched doorways, art niches, and thoughtful details add an elegant touch, while the open-concept layout makes the home perfect for everyday living and entertaining. The living room shines with a dramatic floor-to-ceiling stone fireplace, and the oversized kitchen is a chef’s dream with endless cabinetry, gleaming granite counters, and a stylish mix of black and stainless steel LG appliances.
The primary suite is a true retreat, featuring a vaulted ceiling with crown molding, a cozy bay window sitting area, dual vanities, an oversized walk-in closet, a garden tub, and a shower with a built-in bench. The split floorplan offers privacy for the 3 secondary bedrooms—one with a walk-in closet & French doors, that doubles perfectly as a home office.
This floorplan doesn’t stop there! Enjoy a sophisticated formal dining room elevated by tray ceilings, bay windows, new LVP flooring, and a dramatic sliding barn door entry. A central game room adds extra living space, while the oversized garage provides room for storage or a workshop. Modern perks like a tankless water heater add to the home’s appeal.
Step outside to a massive backyard with endless space for play or entertaining, all viewed from a spacious covered patio. The community itself is loaded with amenities—park, playground, basketball court, pool, and miles of trails—plus it’s all located near schools, shopping, and dining.
-
$449,900
-
4 Bedrooms
-
2.5 Bathrooms
-
2,804 Sq/ft
-
Lot 0.29 Acres
-
2 Parking Spots
-
Built in 2007
-
MLS: 21056708
Images
Floor Plans
3D Tour
Contact
Feel free to contact us for more details!
