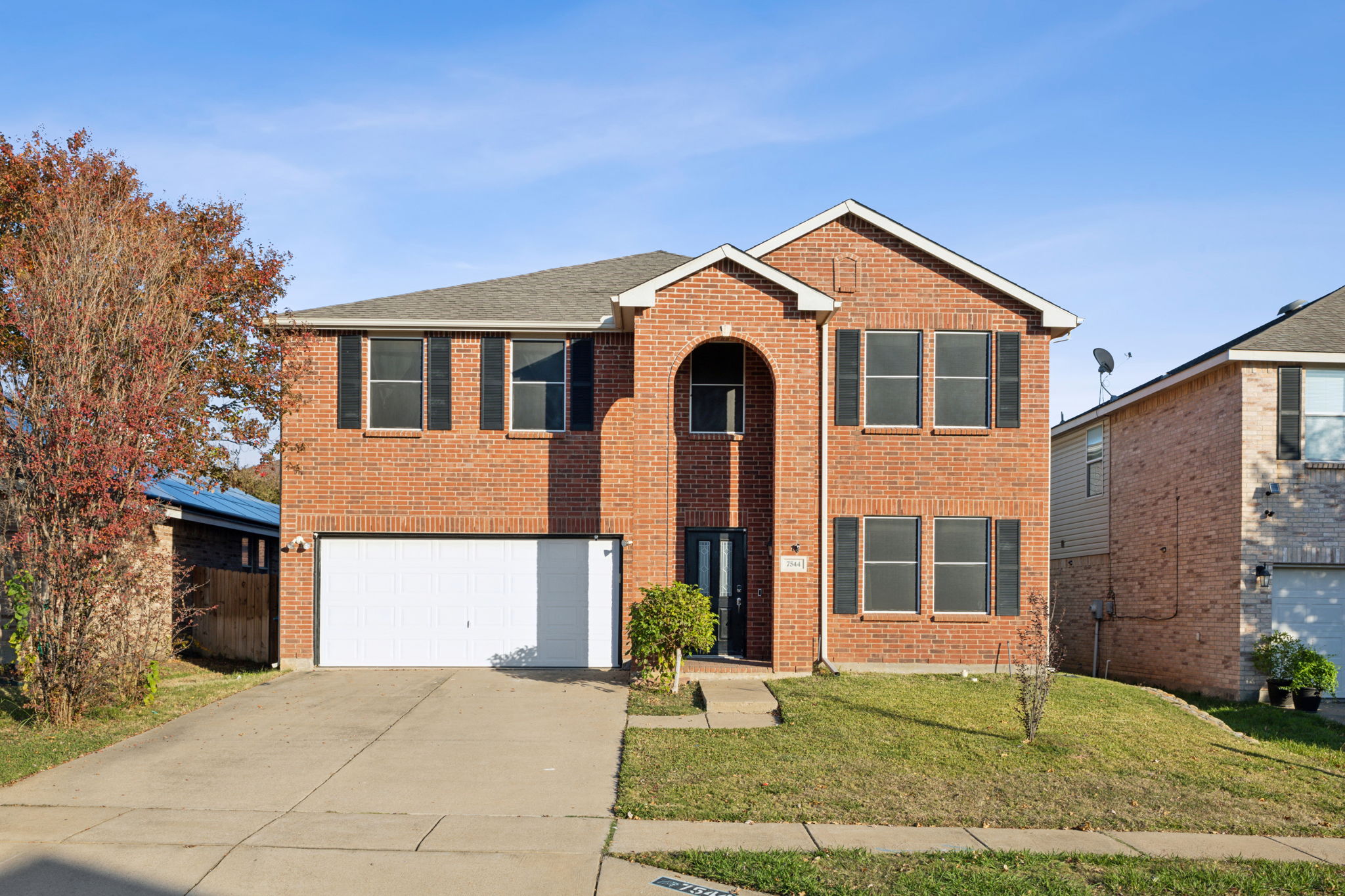Details
Welcome to this expansive 3,500+ square foot, two-story home that seamlessly combines style, comfort, and functionality. With 5 bedrooms and 3 bathrooms, this home offers an abundance of space for family living and entertaining. Step inside to find beautiful wood-look flooring throughout, complemented by a neutral color palette and an open-concept design that promotes easy flow between spaces. The kitchen is a chef’s delight, featuring stunning countertops, ample cabinet storage, stainless steel appliances, and a charming breakfast nook. The adjoining living room, complete with a cozy fireplace, creates the perfect setting for relaxation and gatherings. The main floor boasts 1 guest bedroom, an office that could easily be used as a 6th bedroom, and a formal dining or living area, offering versatile options for use. Upstairs, you'll find a generous game room, the private primary suite, and three additional well-sized guest bedrooms. The primary suite is a true retreat, featuring a dual-sink vanity, two large closets, and a luxurious custom walk-in shower with dual shower heads and a built-in seat. Garage features a workbench, and its own separate HVAC system. Step outside to enjoy the covered patio, ideal for soaking up the Texas sunshine, along with a convenient storage shed for added functionality. Located just minutes from I-35, this home offers an easy commute to Downtown Fort Worth, while nearby shopping, dining, and entertainment options provide everything you need. Zoned for the highly regarded Keller ISD, this home is a fantastic opportunity for those seeking both space and versatility.
-
$419,900
-
5 Bedrooms
-
3 Bathrooms
-
3,553 Sq/ft
-
Lot 0.12 Acres
-
2 Parking Spots
-
Built in 2005
-
MLS: 2078871
